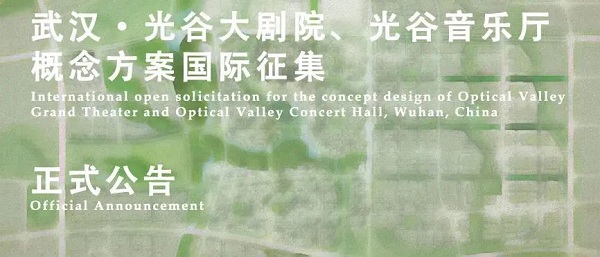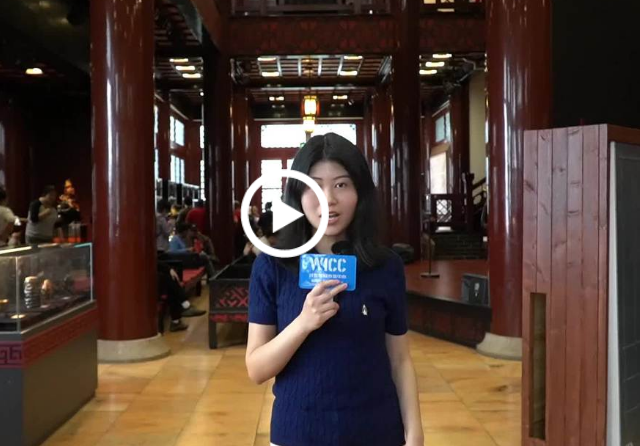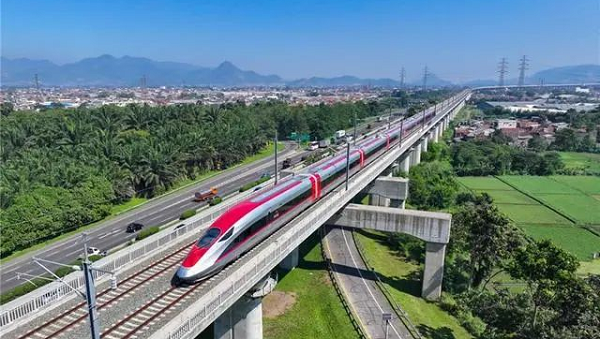OVC solicits concept design for theater, concert hall

International Open Solicitation for the Concept Design of Optical Valley Grand Theater and Optical Valley Concert Hall, Wuhan, China
DESIGN BACKGROUND
The East Lake Hi-tech Development Zone with a planned area of 518 square kilometers is also known as Optical Valley of China. After more than 30 years of development, its comprehensive strength and brand influence have been greatly improved, ranking the first among national hi-tech zones in knowledge creation and technological innovation ability. It becomes one of key construction programs of national "world-class hi-tech park".
Optics Valley Central City, with a planned area of 36.15 square kilometers, is located in node of the "Golden Cross Axis" (in the intersection of Optics Valley Science and Technology Innovation Corridor in the east-west, and Central Ecological Corridor in the north-south). It is the core carrier of urban functions in the East Lake Hi-tech Development Zone, positioned as the main center of Wuhan Optics Valley Vice City, the demonstration area of innovation development services in the East Lake Science City, as well as the center of science technology and finance innovation in central China. It is committed to build an Optical Valley administrative exhibition center integrating administrative office, science and technology exhibition, conference and communication; a modern service industry gathering center integrating finance and commerce, headquarters economy and management consulting; and a livable and dynamic living center integrating leisure shopping, sports and entertainment, medical and health care. The planning characteristics of open "small block and dense road network" are distinctive. After 8 years of development, the functional goal of building Optics Valley Central City into "Optics Valley Administrative Exhibition Center" has been basically achieved, the northern core area has taken shape, where the style of the new town has initially appeared.
To build an open, diversified and vibrant public cultural service supply system, promote the integration of industry and city, as well as continuously enhance residents a sense of cultural acquisition and happiness, Wuhan East Lake Hi-tech Development Zone Administration plans to launch the construction of Optical Valley Grand Theater and Optical Valley Concert Hall.
DESIGN SCOPE
Optics Valley Grand Theater and Optical Valley Concert Hall are located in the north core area of the Optics Valley Central City, reaching Optics Valley Fifth Road in the west, surrounded by Xinyuexi Park from the other three directions. Shendun Third Road cutting across divides the site into two plots. The site area is 2.13 hectares and the total floor area is no more than 69,200 square meters. This invest plan is 1.2 billion CNY.
The surrounding areas of the project are mainly business and commercial districts, which is also the concentrated development area of high-rise buildings and underground space in Optical Valley Central City. Xinyuexi Park which connects to Optical Valley Central Ecological Corridor provides rich open space and great view of the landscape. Two main roads, Optics Valley Fifth Road and Gaoxin Second Road, are the main axis of public activities in Optics Valley Central City. Furthermore, superior transportation conditions contribute to the project by the Metro Line 19, Line 11, Line 13 and their two intersection stations in the north and south.
DESIGN REQUIREMENTS
Optical Valley Grand Theater and Optical Valley Concert Hall are important nodes of urban cultural space. Based on the design theme of "Going by the light – sharing science & technology", regional characteristics, ecological notions, science and technology and innovation subject are needed to take into account. And the goal is to create a new platform with an international leading level, professional and multi-functional cultural exchanges, a new landmark of cultural industry, as well as a high quality culture and art city parlor. The design should follow the principles of specialization, integrality, openness, low-carbon, interconnection and cost-efficiency, keeping a good balance between the innovation, implementation and operation.
The project mainly contains a public theater (1,500 audience seats) and a concert hall (1,200 audience seats), as well as multi-functional theaters and subsidiary rooms. It will become a cultural building with diversified functions and rich sense of science and technology, which could meet the needs of various types of performance and reflect the cultural connotation and features of Optical Valley, as well as provide a leisure space for citizens. Other functions could be considered according to the relevant design scale and standards within the design.
PLANNING AND DESIGN CONDITIONS
The northern plot: planned recreational land with site area of 7,864.32 square meters, rated floor area ratio of 3.1, total floor area of no more than 24,500 square meters, building density of no more than 50%, building height of no more than 40 meters, green ratio of no less than 5%.
The southern plot: planned recreational land with site area of 13,382.28 square meters, rated floor area ratio of 2.1, total floor area of no more than 28,100 square meters, building density of no more than 50%, building height of no more than 40 meters, green ratio of no less than 5%. A public toilet with floor area of 100 square meters needs to be considered in this plot.
The underground space of the site are mainly public service facilities (commercial) and auxiliary parking. The scale of underground public service facilities (commercial) is no more than 50,500 square meters on the northern plot and no more than 11,100 square meters on the southern plot respectively.
A space around 3000 square meters for high-tech zone planning exhibition hall need to be reserved on the ground floor of the site.
The planning and design should meet relevant regulations, considering an underground high-voltage corridor control line along Shendun Third Road.
The planning and architecture design should meet the requirement of Construction Engineering Planning Management Regulation in Wuhan City (Decree No. 248 of the People's Government of Wuhan City), Unified Standard for Design of Civil Buildings (GB50352-2019), Code for Design of Theater Buildings (JGJ57-2016), Code for Acoustic Design of Theaters, Cinemas and Multi-functional Hall Buildings (GB/T50356-2005), Code for Barrier-free Design (GB50763-2012), as well as other national and local codes.
REGISTRATION REQUIREMENTS
The competition registration is open to all design institutions at home and abroad with the following design experience:
The institution has designed and completed at least three public building projects (already built or under construction) of over 30,000 square meters (not including underground); The lead architect has designed and completed at least one performing building project (either under construction or under construction).
Design institutions must have legally registered and valid business licenses. Different design institutions and organizations with the same person in charge, or have an association of holding controlling interest or management, are not allowed to register simultaneously.
Consortiums with no more than 3 members are allowed to register, a written consortium agreement to clarify the lead unit and the respective responsibilities is needed. All units in one consortium cannot join in other consortiums or as an Independent unit to register.
Individuals and individual combinations are not accepted in registration.
Optical Valley Grand Theater and Optical Valley Concert Hall are a project and cannot be split.
Please fill, seal, scan the registration form (click "Read the original text" to download) and send it to whcsyjwl@163.com to obtain the design assignment, in which you could also find the details of credit certificate document requirements.
DESIGN FEES
The total design fee is 6 million CNY. Each of the 6 shortlisted design institutions will receive a design compensation of 500,000 CNY. To the three winning design institutions, the first will receive 1.5 million CNY, the second 1.0 million CNY and the third 500,000 CNY (Note: All the above fees include taxes).
Please follow the WeChat public account of "众规武汉" for more detailed information.




